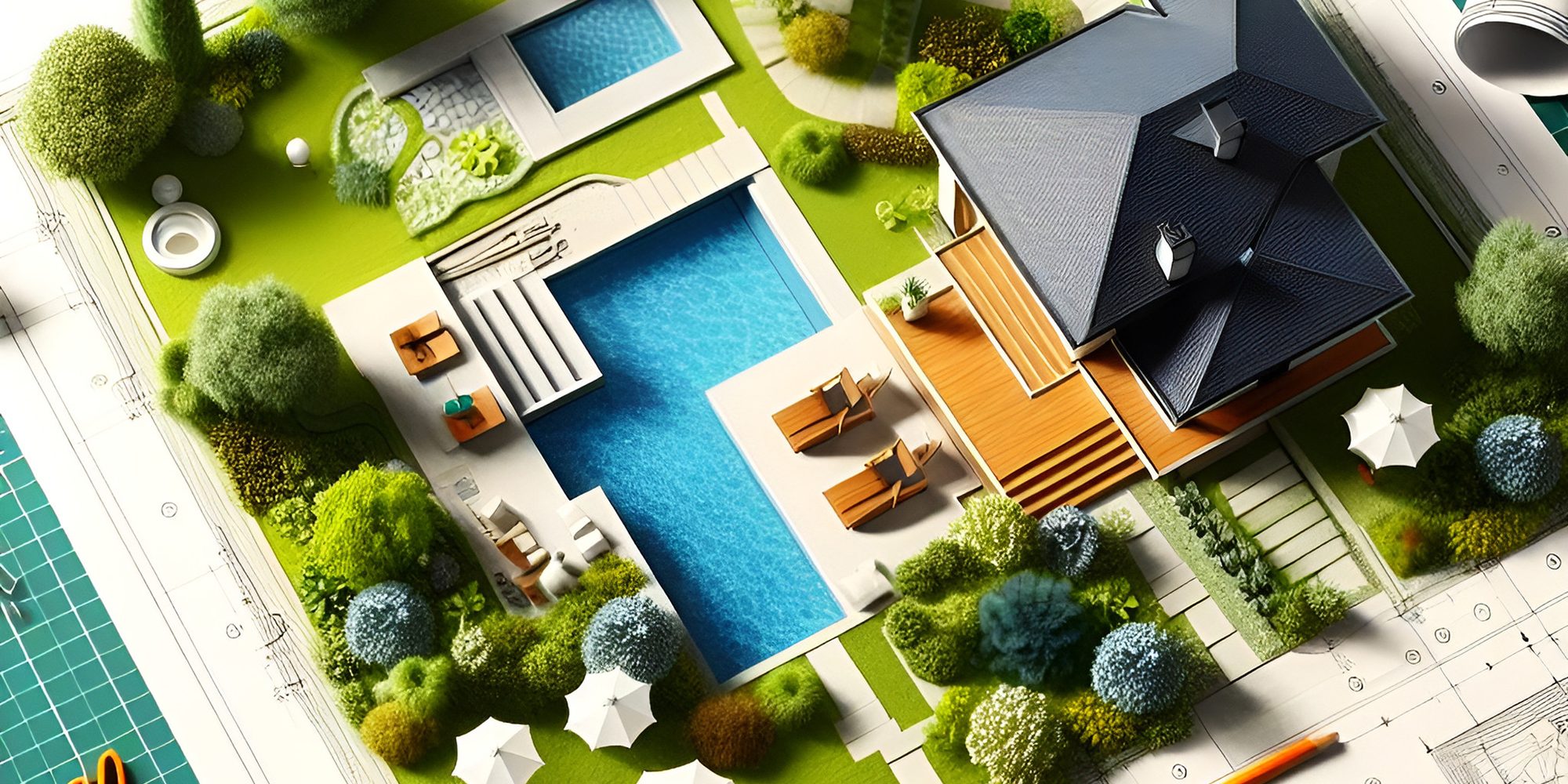Designing and building an outdoor living space in a backyard is a multi-step process that blends creativity, functionality, and practical construction. Here’s a comprehensive breakdown of what’s typically involved:
1. Initial Consultation & Needs Assessment
- Understanding lifestyle and goals: Determine how you intend to use the space—entertaining, relaxing, family activities, cooking, or a combination.
- Budget and timeline: Establish a realistic budget and project timeline.
- Site evaluation: Assess the backyard’s size, layout, sunlight, drainage, slope, existing landscaping, and utility access.
2. Conceptual Design
- Layout planning: Define zones for dining, lounging, cooking, fire pits, water features, or play areas.
- Style and theme: Choose an aesthetic—modern, rustic, tropical, traditional, or transitional—that complements your home and personal taste.
- Material selection: Decide on materials for hardscapes (pavers, stone, concrete, wood decking) and softscapes (plants, lawns, planters).
3. Detailed Design & Rendering
- 3D design or sketches: Provide visual renderings or layouts so you can see the planned space.
- Lighting and electrical planning: Include ambient, task, and accent lighting, as well as electrical outlets for appliances, TVs, or water features.
- Plumbing and irrigation: Plan for water access if including fountains, outdoor kitchens, or irrigation for landscaping.
4. Permits & Approvals
- Local codes and regulations: Ensure compliance with zoning, building codes, and HOA rules.
- Permit acquisition: Some features, like decks, pergolas, or pools, may require official permits.
5. Site Preparation
- Clearing and grading: Remove unwanted vegetation, debris, or old structures and level the ground.
- Drainage solutions: Ensure proper water runoff to prevent flooding or erosion.
- Utility installation: Lay conduits for electricity, plumbing, and gas if needed.
6. Construction & Installation
- Hardscape construction: Build patios, decks, retaining walls, pathways, pergolas, or gazebos.
- Softscape installation: Plant trees, shrubs, flowers, and add turf or ground cover.
- Outdoor kitchen or BBQ areas: Install built-in grills, sinks, counters, and storage.
- Water features and fire elements: Install fountains, ponds, fire pits, or fireplaces.
- Furniture and decor: Add outdoor furniture, rugs, cushions, and accessories for comfort and style.
7. Finishing Touches & Functional Additions
- Lighting and technology: Set up landscape lighting, speakers, smart controls, or outdoor TVs.
- Privacy solutions: Install fences, screens, or tall plantings.
8. Final Inspection & Maintenance Plan
- Quality check: Ensure everything is structurally sound, safe, and functional.
- Care instructions: Provide guidance for maintaining plants, furniture, hardscapes, and mechanical systems.
In short, a successful outdoor living space is a mix of functional zones, beautiful design, durable materials, and thoughtful amenities that make your backyard an extension of your home.


